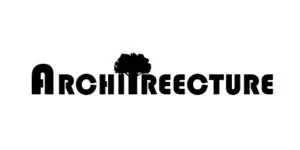Sustainable design is gaining more popularity with the increasing awareness of climate change and environmental destruction. However, sometimes it can be difficult to imagine what sustainable design really is or how it looks. Don’t worry, we have you covered. In this post, we will explain 21 examples of sustainable design.
They are the following:
- Khoo Teck Puat Hospital, Yishun Central, Singapore
- Leopold Legacy Center, Wisconsin, USA
- 7 More London Riverside, United Kingdom
- The Rocky Mountain Institute Innovation Center, Colorado, USA
- The Change Initiative, Shaikh Zayed Road, Dubai
- The Brock Environmental Center, Virginia, USA
- Shanghai Natural History Museum, Shanghai, China
- Cantonal Hospital, Basel, Switzerland
- Bullitt Center, Seattle, USA
- Solar Settlement, Freiburg, Germany
- Pixel Building, Melbourne, Australia
- Drop City, southern Colorado desert, USA
- The ACROS Fukuoka Foundation Building in Fukuoka, Japan
- Renewable NRG Systems, Vermont, USA
- Australian Islamic Centre Melbourne, Victoria, Australia
- Hammarby Sjöstad, Stockholm, Sweden
- The Crystal, London, United Kingdom
- Phipps’ Center for Sustainable Landscapes, Pittsburgh, USA
- NREL Research Support Facility, Colorado, USA
- Wat Pa Maha Chedi Kaew in Sisaket, Thailand
- Taipei Public Library, Beitou Branch, Taiwan
However, today, several buildings all around the world embody what sustainable design is all about. And these buildings have many social, environmental, and health advantages.
What are Examples of Sustainable Buildings?
There are many famous sustainable buildings all around the world with renewable energy that helps prevent global warming. This section will list a few of them and discuss their features.
1. Khoo Teck Puat Hospital, Yishun Central, Singapore
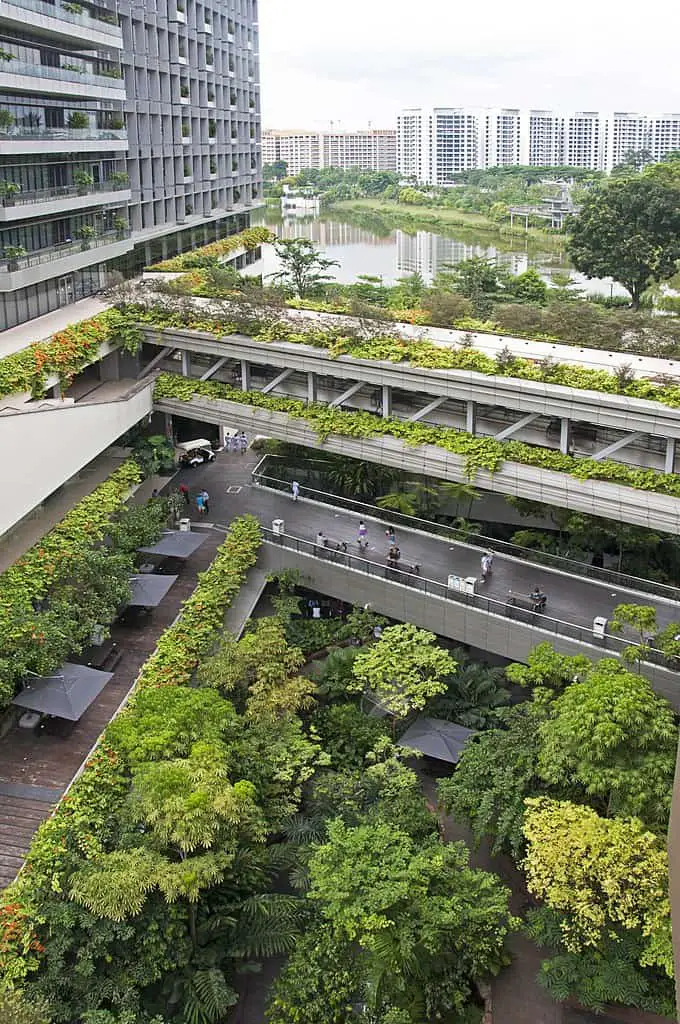
Author: KTPH. Wikimedia.
I love the fact that this hospital has a green structure. Singapore is also an advocate for building green infrastructure. It is recognized as a Tiger country and rated the most expensive city globally. Khoo Teck Puat Hospital illustrates a consciously-made green environment, consequently equivalent to its patients’ healing environment.
This hospital complex also utilizes a solar water heating system and other energy-efficient methods; this makes the building 27 percent more energy-efficient than a traditional hospital building. Solar panels are employed to convert solar energy to electricity, while a solar thermal system is used to provide hot water for the hospital’s needs.
2. Leopold Legacy Center, Wisconsin, USA
This project, located in the Leopold Memorial Reserve, was completed in 2007. The building has an area of 12,000 square feet and includes three one-story buildings.
This excellent example uses 70% less energy than an office building of its size that is built to code. Because of this and the installed solar PV panels, the project produces 110% of the building annual energy needs.
There is a total of 39 kW of solar PV installed, which produce over 62,000 KWh annually, but the building iteselfs only uses around 54,000 kWh annually.
One of the features I loved the most about this project is that they used the overcrowding of the forest in the area as an opportunity for the design. They designed the building around the trees that would be cut in the forest in order to help the other trees grow stronger. Because the trees that were being cut were relatively small, they created around wood truss system for structural members that would fit the size of these trees.
You can find a bit more information on the building on the website of the center by clicking here.
3. 7 More London Riverside, England
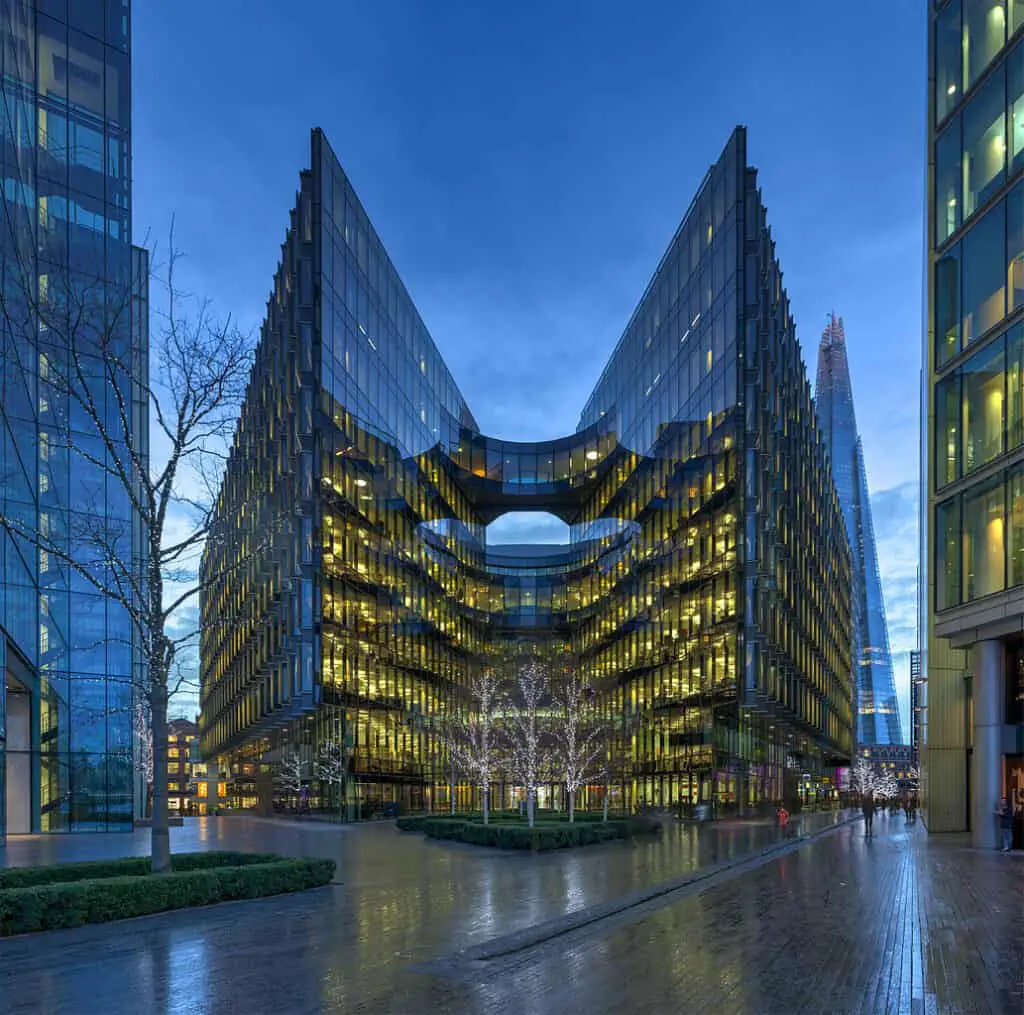
Author: Diliff. Wikimedia.
This building is the sustainable headquarters of PwC LLP. The ten-storeyed structure has a green roof, a high-performance facade for insulation and shade, solar hot water. It also has a CCHP trigeneration plant that provides low carbon heating, cooling, and power. Its brilliant building management system is another stand-out feature of this building.
This system enables workers to regulate both temperature and light at their workplace. 7 More London Riverside is the first workplace in England to earn the BREEAM ‘Outstanding’ accreditation.
4. The Rocky Mountain Institute Innovation Center, Colorado, USA
The Rocky Mountain Institute Innovation Center is a net-zero building on the north shore of the Roaring Fork River in Basalt, Colorado. This building comprises two stories and has a surface of 15,600 square feet.
According to the excellent book Drawdown, which you can buy following the affiliate link above, this project was constructed using the Integrated Project Delivery software.
This building has an insulated building envelope with R-50 walls and R-67 roof. Moreover, it has a 83-kilowatt solar photovoltaic system on the roof that provides more energy than the building is designed to use.
But it is not only on the energy side that this building excels. The building was also designed to use less water than the rain and snow that fall upon the site. They went the extra mile by installing a gray water system despite the fact that the state where this building is located, Colorado, did not allow that at the time of construction.
5. The Change Initiative, Shaikh Zayed Road, Dubai
This example is worth mentioning here for some good reasons. Dubai has set out to conquer the world. It has won many world records, including the highest skyscraper globally, the biggest display of fireworks, etc. In 2013, Dubai launched The Change Initiative, a commercial building that scored 107 out of 110 points, making it the most sustainable building globally. This building broke the record of the Pixel Building in Australia with 105 points.
6. The Brock Environmental Center, Virginia, USA
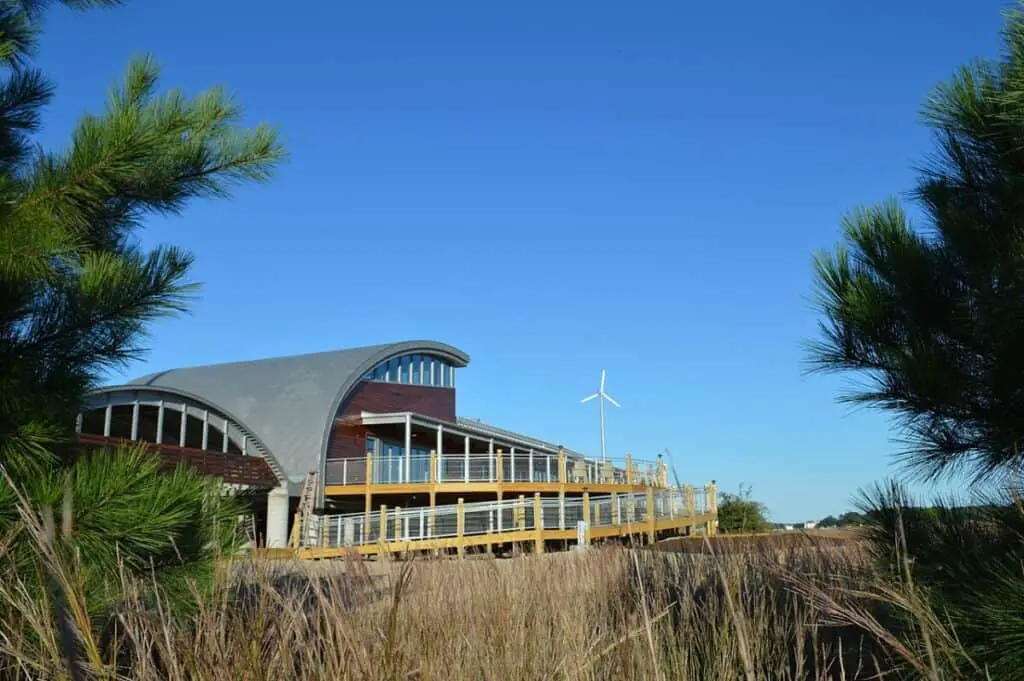
Author: Jwallace72. Wikimedia.
Built by the Chesapeake Bay Foundation at Pleasure House Point in Virginia Beach, Virginia, this building was completed in 2014.
According to the book Drawdown mentioned before, this building produces all of it drinking water from rainfall, uses 90 percent less water than a commercial building of the same size, and generates 83 more energy than it cosumes.
The Brock Center was the first commercial building in the United States to be allowed to treat and process rainwater to federal potable standards.
7. Shanghai Natural History Museum, Shanghai, China
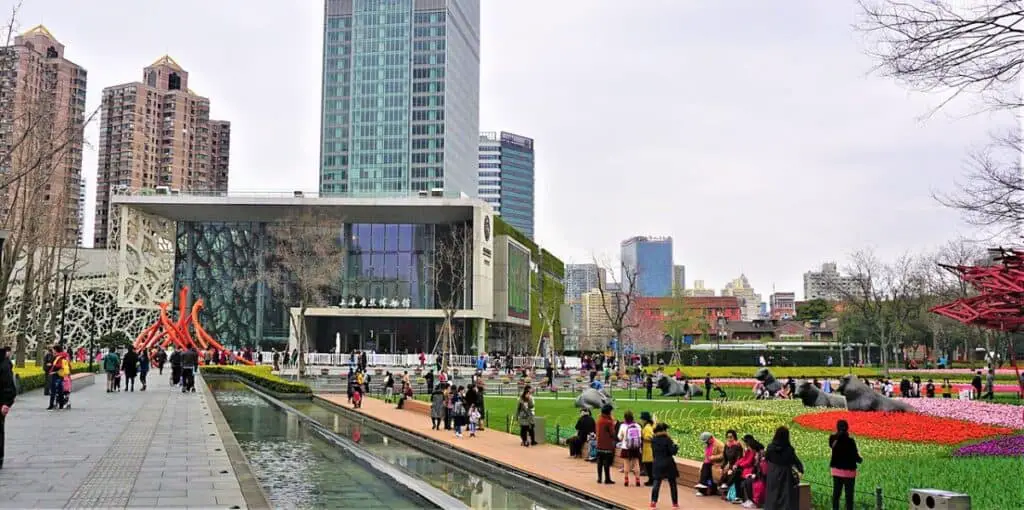
Author: Joyofmuseums. Wikimedia.
This museum is one of the most exceptional examples of sustainable design around the globe. It is positioned in the biggest city in China. And one thing I love about it is that it focuses on linking Chinese history to the environment and also to global sustainability ideas.
This ginormous edifice is 749-square-foot big with a huge oval pond that collects rainwater from the green roof – a good way to promote evaporative cooling. This green museum also helps to reduce solar gain and regulate the room temperature for all-time comfort.
8. Cantonal Hospital, Basel, Switzerland
This hospital includes a green roof that makes it a great example of a remodeled building that has gone sustainable. The green roof, designed by Dr. Stephan Brenneisen, was added in 1990 to the building, which was built in 1931.
This green roof mimics the riverbank of the Rhine in design. The vegetated roof features two gravel areas to attract birds, as well as areas of sedum, herbs, moss, and large grass meadows.
In addition to that, it also contains big branches and stones to provide cover, and it is constantly monitored to follow the evolution of several species in the roof, including birds, spiders, beetles, ladybugs, and bumblebees.
9. Bullitt Center, Seattle, USA
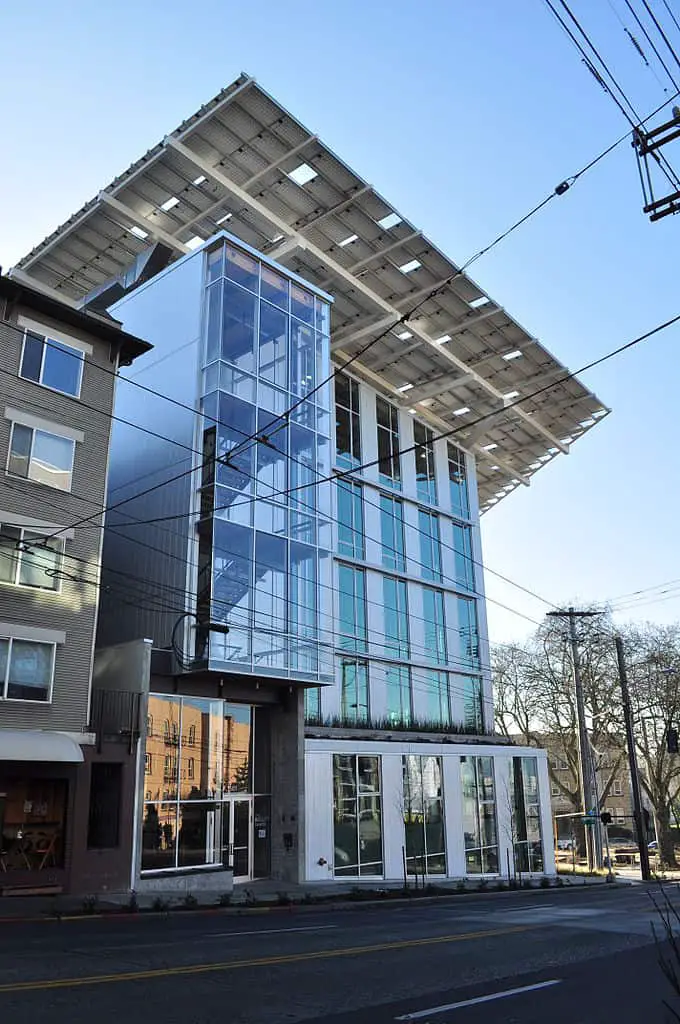
Attribution: Joe Mabel. Wikimedia
This is another good example of sustainable design. The Bullitt Center is a six-story office building named one of the world’s greenest and sustainable buildings in 2013. The Bullitt Center was a project conceived by Bullitt Foundation president Denis Hayes. The building was designed to have a theoretical lifespan of about 250 years.
Also, this green building was formulated to be energy and carbon neutral. Its water and sewage processing system are self-sufficient, allowing the building not to rely on municipal water and sewage systems. Apart from that, the Bullitt Center utilizes photovoltaic panels for the production of electricity.
10. Solar Settlement, Freiburg, Germany
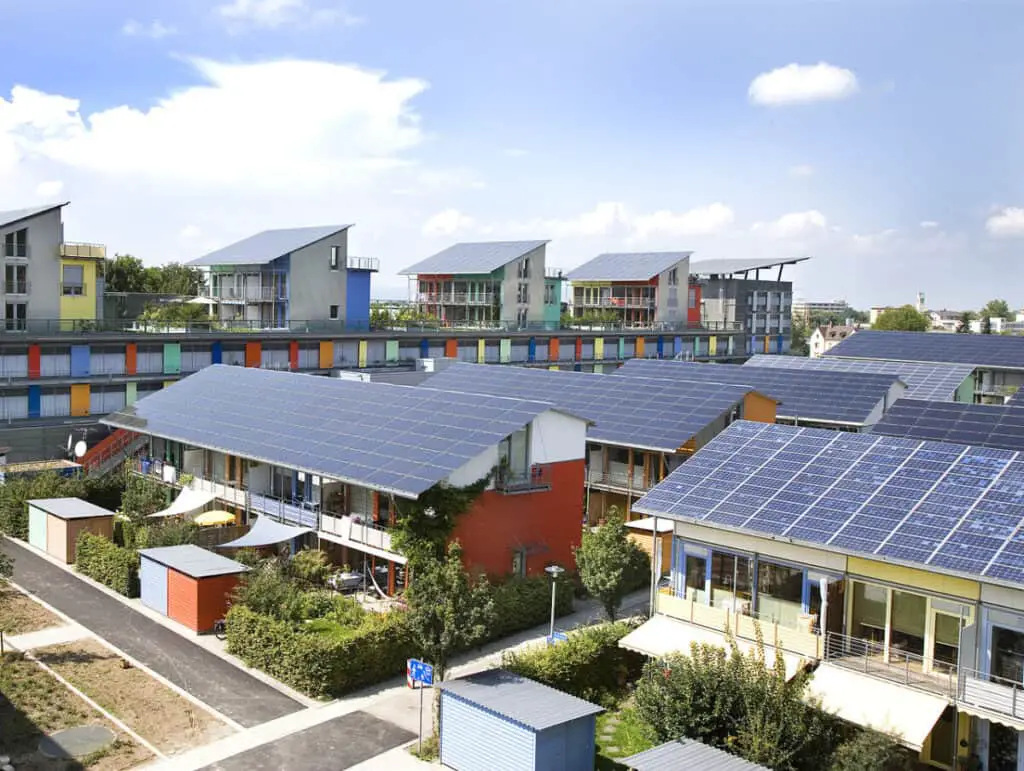
Attribution: Andrewglaser at English Wikipedia
This 59-home community was the first in the world to have a positive energy balance, with each home producing $5,600 per year in solar energy profits.
This complex was designed by architect Rolf Disch, an expert on integrating solar power into buildings. Built between 2000 and 2005 the development has a total photovoltaic power of approx. 445 kWp. This means that the solar estate generates around 420,000 kWh of clean solar electricity per year.
Overall, an excellent example of sustainable design that goes very unnoticed by most but that shows that solar energy alone is enough to power buildings that have been designed with care and an aim to reduce energy consumption.
11. Pixel Building, Melbourne, Australia
Australians have proven once again that they are moving towards achieving a world of sustainable development with their design. The Pixel Building in Melbourne embodies what Australia is capable of. The very first building to ever achieve a perfect Green Star score blazed the trail for the growth of Australia’s sustainable infrastructure.
The Pixel Building stands out since it is completely carbon-free, meaning that carbon given off annually in running the building gets compensated by renewable energy. This building also has a systematic method known as carbon neutrality. This process helps to cancel out the carbon contained in the materials used in the building’s construction.
12. Drop City, southern Colorado desert, USA
Designed in the 70s by Steve Baer, Drop City is known to be the first hippy community in the United States. However, it was much more than that.
The dome-like polyhedra buildings had reflective panels that folded down on the south side of each structure during the day. These glazed surfaces allowed sunshine to enter the polyhedra, and the reflective surfaces increased solar gain inside the structures. Just inside the glazing, 55-gallon drums were filled with water to soak up and store the heat from the sun.
At night, the insulated reflective panels were pulled up to cover the south-facing glazing surfaces, minimizing heat loss, and the 55-gallon drums radiated heat back into the interiors of the polyhedra, maintaining comfortable temperatures in the cold desert nights.
This simple design solution provided a way to even out the big temperature drops that were found in the desert, showing the way for what clever passive design strategies could do to help us create more sustainable buildings.
13. The ACROS Fukuoka Foundation Building in Fukuoka, Japan
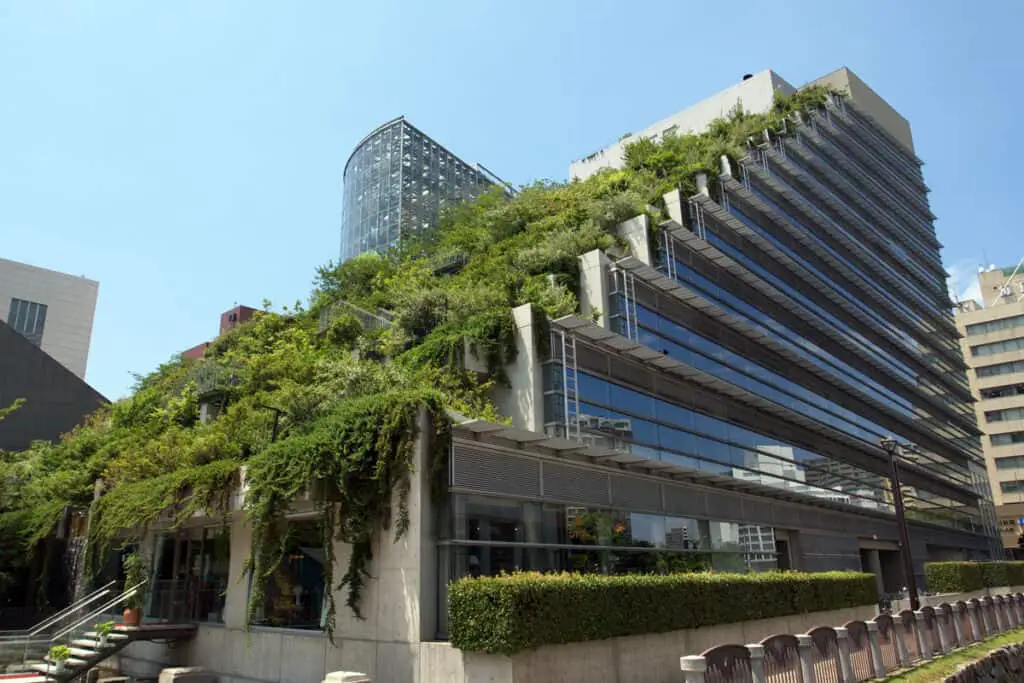
Attribution: Pontafon. Wikimedia.
This building is known to be a good site in Fukuoka, Japan. ACROS Fukuoka Foundation Building, launched in 1995, has proven to be an excellent example of the perfect fusion of native architectural concepts, often known as eco-architecture.
This building is a sustainable one because its indoor design includes a colossal atrium, immersing the whole space with natural lighting, thereby saving a lot of energy that would have been used for lighting.
ACROS Fukuoka Foundation Building stands out because of its systematized water drainage design that looks like a mountain. This method enables natural irrigation to occur as the water flows from the building’s top and waters the vegetation all the way down.
14. Renewable NRG Systems, Vermont, USA
This building is designed by Maclay Architects, one of the leaders in creating net-zero buildings and the creators of the amazing book “The New Net Zero“, an extraordinary book that you can buy following the affiliate link above.
According to the architects’ website, this building, which was created in two phases, has a 149 kW PV System and a 10 kW Wind Turbine. It was one of five LEED Gold industrial facilities in the world when built in 2004.
The following are the main sustainable features of both phases.
Phase 1:
- The building was sheltered into the hillside, being position along the east-west axis in order to optimize the ventilation, cooling, daylighting, and solar power.
- They installed a wood-pellet heating system with warm radiant floors in office and production areas
- They created an innovative wall assembly that helped minimize thermal bridges An innovative high-R wall assembly that minimizes thermal bridges
- They installed a radiant cooling system using a sophisticated direct digital control system. Thanks to that, they regulated the temperature of the manufacturing spaces and eliminated the potential for mold appearing on the premises.
Phase 2:
- They created a super-insulated building envelope with thicker walls and cellulose insulation, resulting in an assembly with 50% greater airtightness and more energy-efficient than Phase 1.
- They installed a new cooling system. In this case, an open-loop, ground-source system was proposed, which drew water from two nearby 100-foot wells and piped through radiant tubing in the building.
15. Australian Islamic Centre Melbourne, Victoria, Australia
This mosque in Melbourne has 96 gold-painted lanterns that face East, West, North, and South. It also includes natural light directed into the main prayer area using colored glass. This building uses external louvers for cross ventilation in the building.
16. Hammarby Sjöstad, Stockholm, Sweden
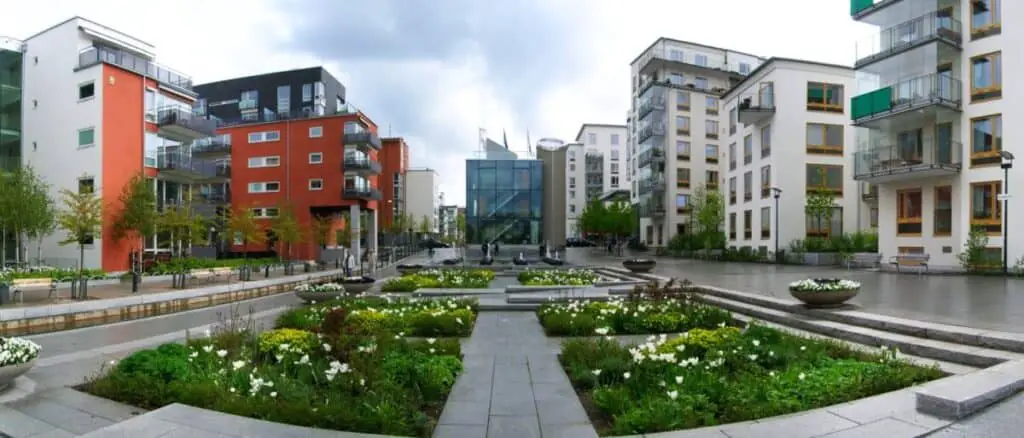
Attribution: Hans Kylberg from Stockholm Bagarmossen, Sweden. Wikimedia.
This urban development is part of the Stockholm municipality and is an example of the integration of human and natural communities. Here, the restoration of ecosystems connected to a pedestrian-oriented community offers a healthy, nurturing, and inspiring quality of life.
The whole development will be home to 25.000 people and work to 10.000 more people, so it is a project at a different scale to all the other examples from this list.
To give a few examples of what they are doing, all the energy consumed in this district comes from renewable sources. To help with that, new types of fuel cells, solar cells and solar panels are being tested in the area.
They are also managing their water so that the wastewater can be used in multiple different ways and that rainwater can be returned to the natural cycle.
This website explains this project very well if you want to know the details.
17. The Crystal, London, United Kingdom
Siemens, one of the best and top-most companies in the United Kingdom, has built The Crystal, a sustainable urban landmark that draws many visitors every year. Apart from its stunning structural design, The Crystal is one of the most environmentally friendly buildings ever built by humans.
This building utilizes natural light and smart lighting technology. Photovoltaic solar panels mainly power electricity- the building is illuminated by an integration of LED and fluorescent lights that are switched on and off depending on the amount of daylight present.
Another striking feature of this building is Black Water Recycling and Rainwater Harvesting. The roof of the building collects rainwater, and the sewage gets treated, used water is purified and converted as drinking water.
18. Phipps’ Center for Sustainable Landscapes, Pittsburgh, USA
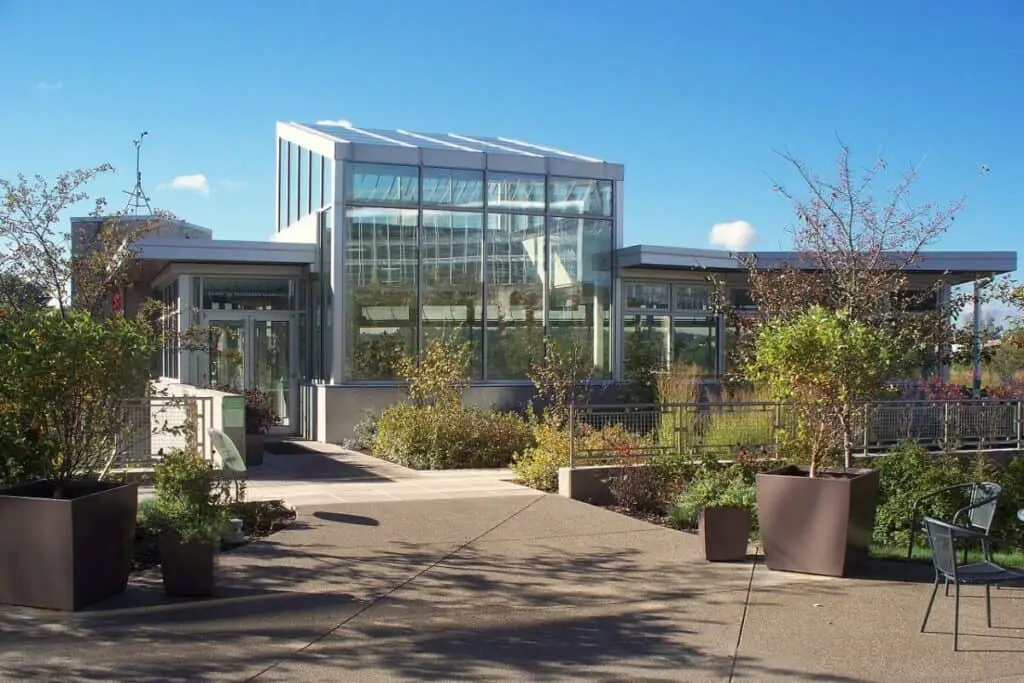
The Americans are also pioneers in building sustainable buildings. Therefore it is no wonder that they took everything up a notch when they constructed Phipps’ Center For Sustainable Landscapes in Pittsburgh. That building utilizes various sources of energy, like wind, solar, and geothermal.
The building is also run on net-zero water, meaning that wastewater is being reused while rainwater is stored so that the building will no longer depend on city water. This works for CSL building as all its operations run efficiently, including its plumbing.
Phipps’ building also has a green roof for visitors to walk on the rooftop garden because its walkways are loaded with leafy and lush plants.
19. NREL Research Support Facility, Colorado, USA
This building, which opened its doors in 2010, was the largest commercial net energy building in the United States at the time of its opening.
Owned and operated by National Renewable Energy Laboratory (NREL), the building uses energy efficient technology and design strategies to meet very demanding energy requirements.
With a total of 222,000 square feet, this building consumes 50% less energy than a normal commercial project built at the same time.
All the energy required to make the building function is built on-site, with a total of 1.6 MW of installed solar PV on the property, which includes 450 KW on the rooftop.
The building shape is designed to make the most of the climate conditions of the region and to optimize passive design strategies. To give you one example, the main office wings are only 60 feet wide, so that they can take full advantage of day lighting and passive ventilation, so reducing the need for artificial lighting and mechanical ventilation.
20. Wat Pa Maha Chedi Kaew in Sisaket, Thailand
This is a contemporary Buddhist worship house in Khun Han, Sisaket, Thailand. The temple is recognized as a Million Bottle Temple in Sisaket, Thailand. You may be surprised to know that it comprises more than a million empty bottles. Salina Turda is considered the finest underground location in the world.
Buddhist monks led the initiative to be included in the green action in 1984 when its construction started. This temple, the comfort rooms, and the crematorium are composed of a mixture of brown Chang beer bottles and green Heineken bottles.
21. Taipei Public Library, Beitou Branch, Taiwan
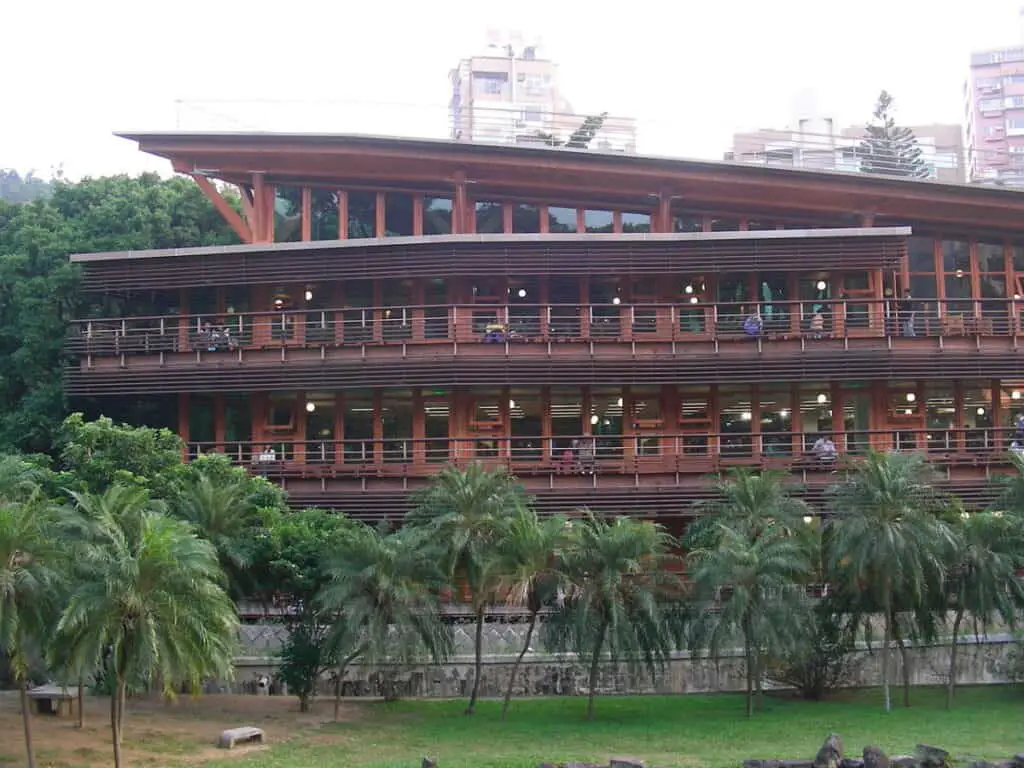
Attribution: Lijun. Wikimedia.
The Taipei Public Library Beitou Branch is an environmentally friendly building, the first structure in Taiwan to pass for the best diamond rating under the EEWH certification system. The public library utilizes big windows to help reduce electric consumption. Nearly all windows are opened wide to decrease the use of air-conditioning units and fans.
One section of the roof is clad with photovoltaic cells that convert direct sunlight to electricity. Also, the library can capture rainfall for the purpose of water conservation. Its roof was designed to catch rainwater and store it for use in the library’s toilets.
Final words
And with this last example, we have arrived at the end of this post. Which of the projects above is your favorite? Have we missed any project that you think should have been on the list? Let us know in the comments below!
Featured Image License
This file is licensed under the Creative Commons Attribution-Share Alike 4.0 International license.
Author: Jwallace72. Wikimedia.
